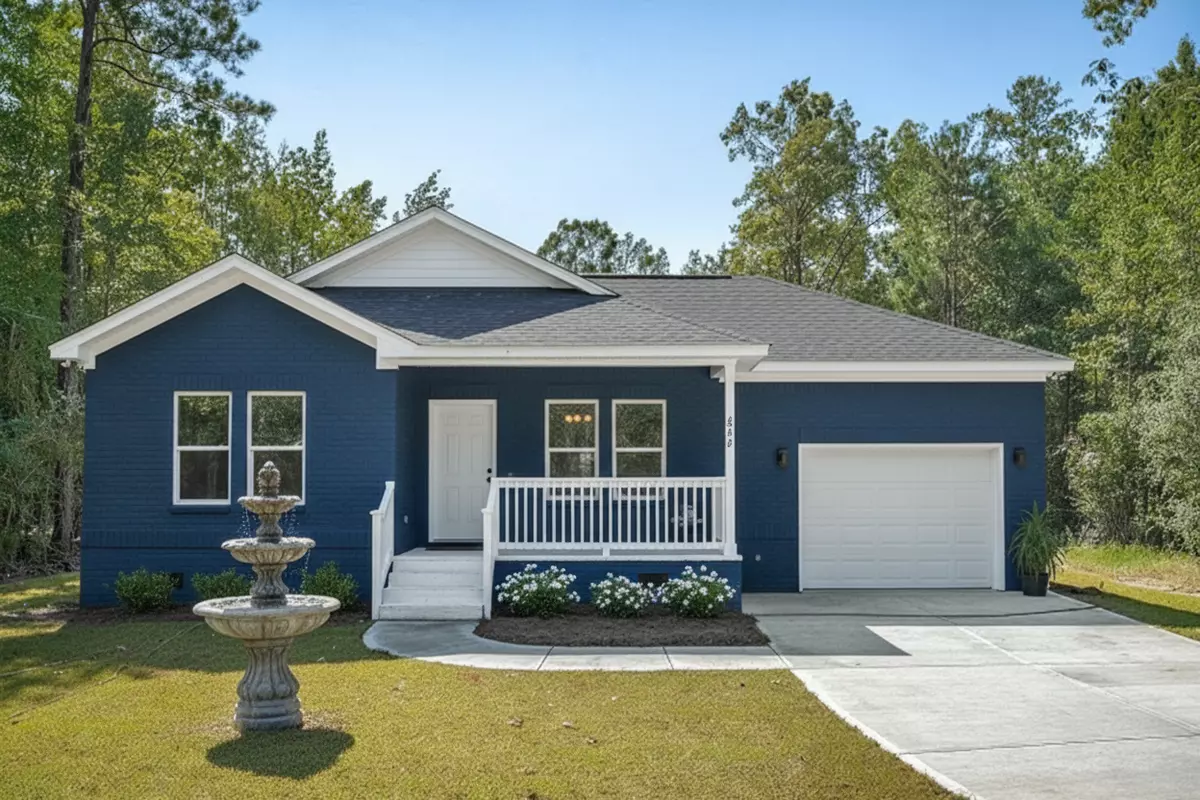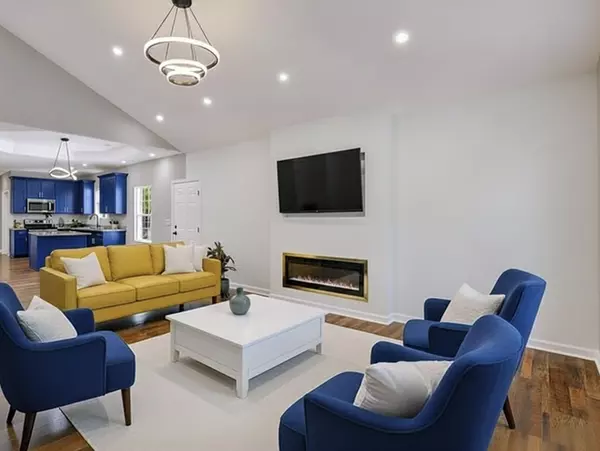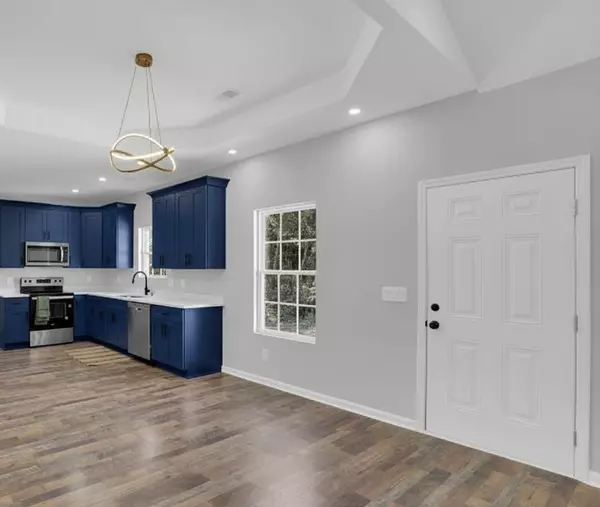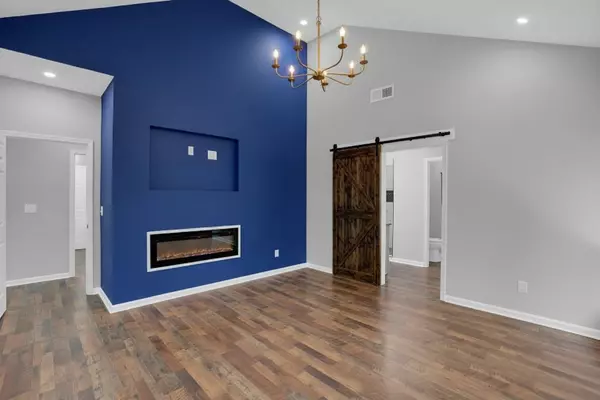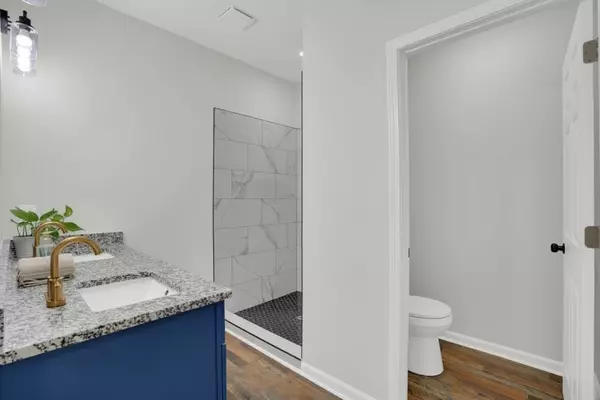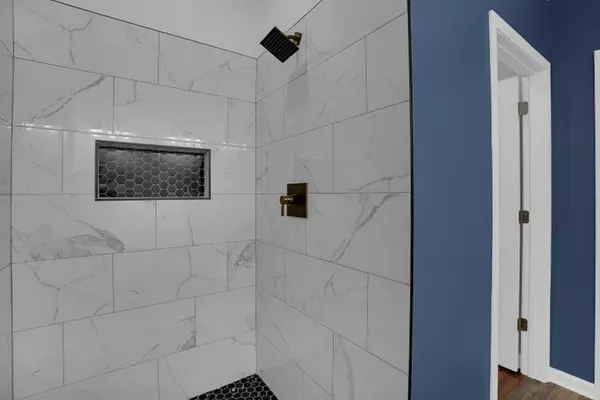REQUEST A TOUR If you would like to see this home without being there in person, select the "Virtual Tour" option and your agent will contact you to discuss available opportunities.
In-PersonVirtual Tour
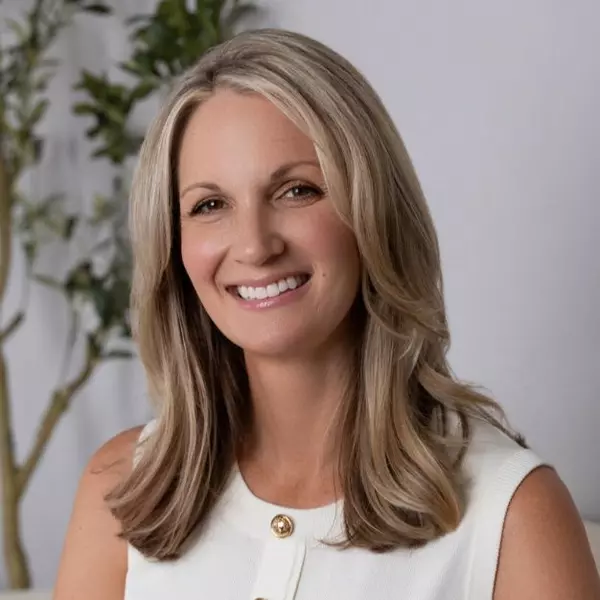
$ 240,000
Est. payment | /mo
3 Beds
2 Baths
1,476 SqFt
$ 240,000
Est. payment | /mo
3 Beds
2 Baths
1,476 SqFt
Key Details
Property Type Single Family Home
Listing Status Active
Purchase Type For Sale
Square Footage 1,476 sqft
Price per Sqft $162
Bedrooms 3
Full Baths 2
Property Description
Build this stunning new construction floor plan on your lot or allow us to assist with locating land. The Executive is a thoughtfully designed 3 bedroom, 2 bathroom home offering 1,476 sq. ft. of comfortable living space. Exterior features include your choice of two modern color packages: All Black or Royal Blue.
The interior offers an open-concept layout with LVP flooring (choice of Grey or Dark Brown), granite countertops in the kitchen and bathrooms, and designer lighting on dimmers throughout. The Primary Suite showcases a barn door entry and electric fireplace for added luxury. Additional features include a full-size laundry room with utility sink option, ample natural light, and a seamless flow to outdoor living spaces.Starting price: $240,000. Price may vary depending on buyer-selected upgrades. Construction-to-Perm financing available through preferred lenders with minimum 620 credit score. If buyer already owns land, approval at $240,000 is acceptable. If land is needed, lender approval must reflect land + construction total.Photos are of similar completed models. Final finishes may vary.
The interior offers an open-concept layout with LVP flooring (choice of Grey or Dark Brown), granite countertops in the kitchen and bathrooms, and designer lighting on dimmers throughout. The Primary Suite showcases a barn door entry and electric fireplace for added luxury. Additional features include a full-size laundry room with utility sink option, ample natural light, and a seamless flow to outdoor living spaces.Starting price: $240,000. Price may vary depending on buyer-selected upgrades. Construction-to-Perm financing available through preferred lenders with minimum 620 credit score. If buyer already owns land, approval at $240,000 is acceptable. If land is needed, lender approval must reflect land + construction total.Photos are of similar completed models. Final finishes may vary.
Listed by Justin Singletary • South Carolina

